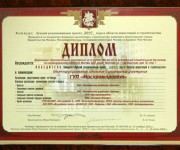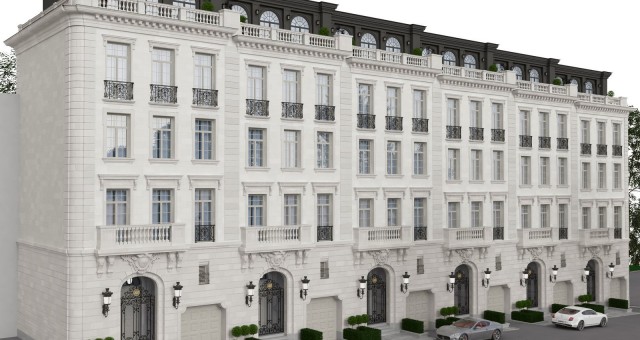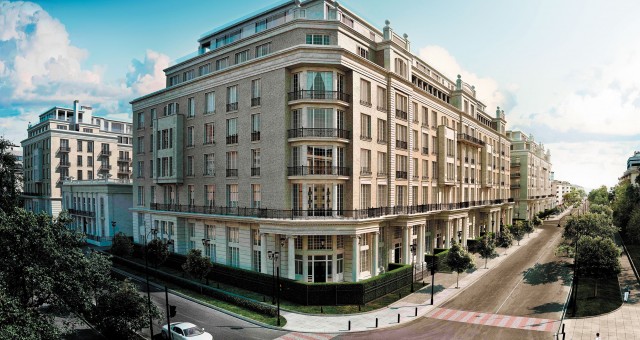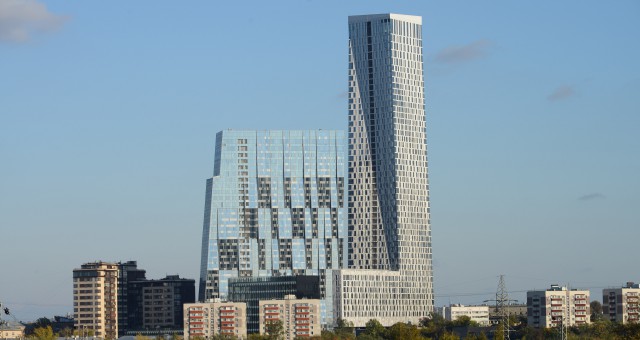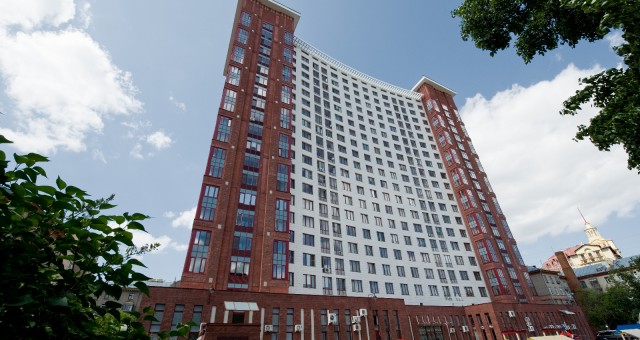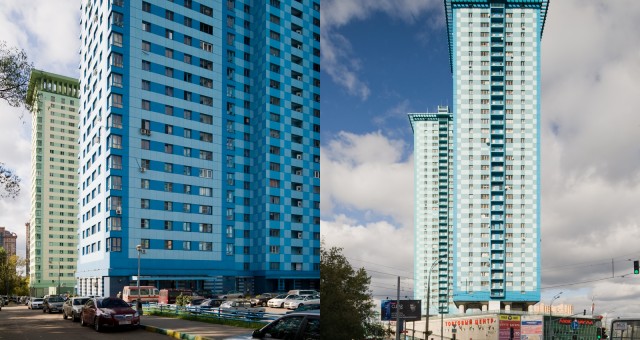PROJECT NUMBERS
Elevation mark
Amount of floors
Amount of underground levels
Amount of parking places
Residential complex Vorobievy gory
about the project
Quarter “Sparrow Hills” was built at the highest point of the capital – more than 300 meters above sea level. The seven buildings are on a single 5-level podium with a roof area of about 5 hectares. Corps of different heights staggered roofs with end penthouses. It also arranged a viewing platform – special circular gallery, which offers a spectacular panorama of Moscow. Powerful 5-level stylobate allowed to place in the complex of extensive infrastructure, without overloading the inner area – shopping mall area of 27,600 sq.m. a supermarket and a fitness center with swimming pool. Also located in the stylobate part of a modern business center area of about 15,000 sq.m. When landscaping specialists dendrologists developed a special scheme of landscaping. For the first time in Moscow’s main landing practice of landscape design are located on the top of the stylobate. In the protected inner area children’s playground and a multipurpose sports field for mini-football, volleyball, basketball and tennis.
The complex operates its own central heating unit (TSC), which provides a year-round supply of heat and hot water, and heat output TSC is 29 Gcal / h, which corresponds to the total thermal power of mini-city with a population of about 20,000 people. Inside the TSC 1200 sq.m. equipped with a pumping station that supplies water to the highest floors, hot water backup system that provides hot water even during the planning of urban trips. The complex was built to supply power to its own RTP and five transformer substations with a total electrical capacity of nearly 15 MW. All the complex engineering systems are fully automated.
Project Participants


Head hunter
Adress: Moscow, 70 Mosfilmovskaya st.
