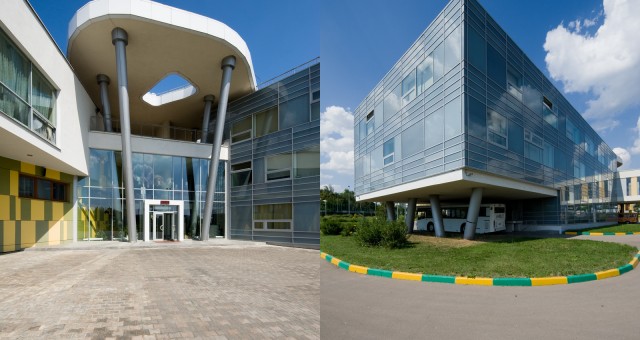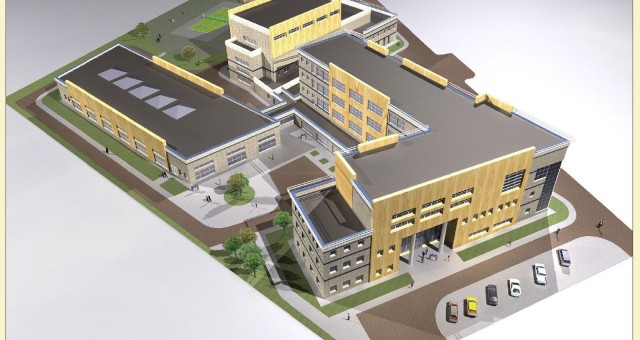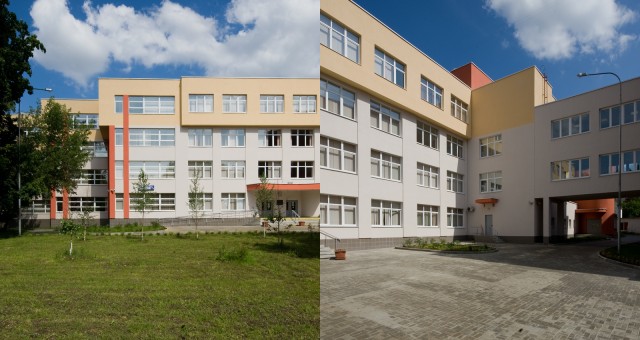PROJECT NUMBERS
Elevation mark
Amount of floors
Amount of underground levels
Amount of churchgoers
Project type
State orders
Investor
Financial-economic Department of the Moscow Patriarchate
Tech. customer
State Unitary Enterprise “Department of Unique Projects Management and Development”
Arch. Bureau
State Unitary Enterprise “Moscow Research and Design Institute of Typology, Experimental Design”
Square
2 216 sq.m.
Year finished
2015
Church of Saint Spiridon of Trimythus
about the project
The construction of the Orthodox temple complex consisting of 500 parishioners from the building of the Temple and the House of the clergy with the economic unit.
The building of the Temple 1-storey with mezzanine, basement and attic above the average non-operating part of the Temple and the building houses the clergy with the economic block – two-storey. The façade of the Temple is made of granite slabs with a rough surface, dome and cross – gilt. Provided full interior decoration and technological equipment, auxiliary and technical purposes.
Project Participants

Bojko VV

Lukyanenko AV
Adress: Moscow, est.48 Sydostroitelnaya st.


