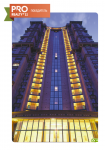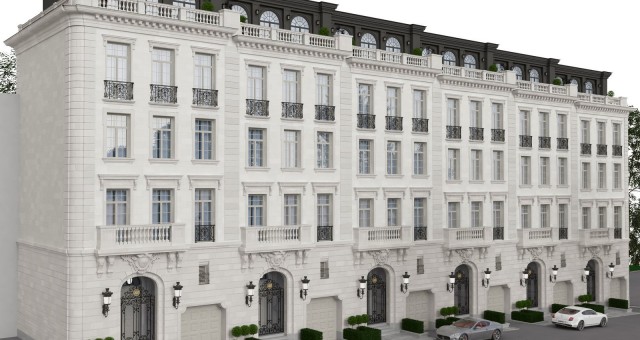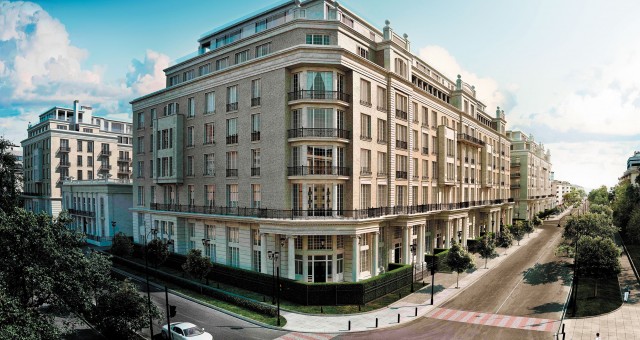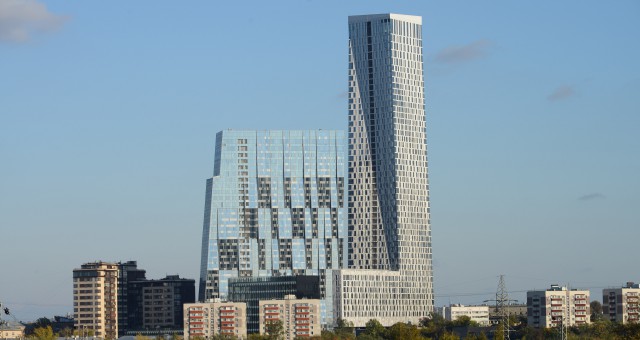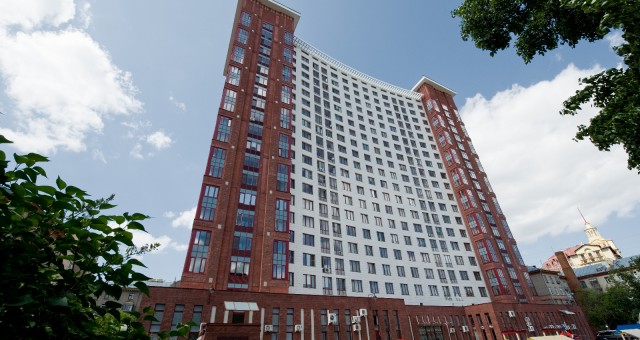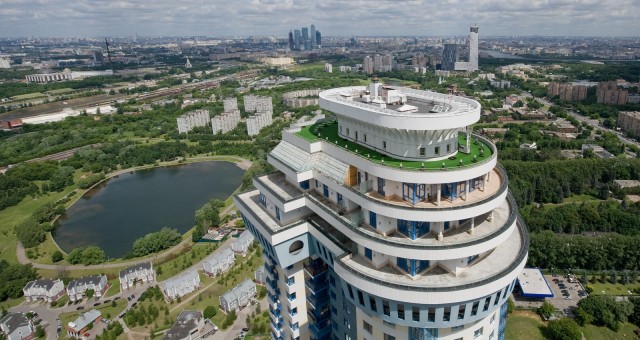PROJECT NUMBERS
Elevation mark
Amount of floors
Amount of underground levels
Amount of parking places
Residential complex Izmailovsky
about the project
“The complex rises from the” fabric “of the surrounding buildings, which is a 5-6-storey house in a sea of green (the view from the upper floors of stunning!). Facade materials that we used stress tectonics buildings. I think this sets a certain range of high-altitude perspective for the whole of this region, which sooner or later it will be tightened up. In many countries, the practice of urban planning is the way of such a gradual replacement of the existing uniform building new modern quarters. ”
The residential complex “Izmailovo” is being built next to the wooded park of the same name, near the metro “Izmailovskaya.” Construction of the complex is completed. In general podium four sections of the complex is planned multi-level parking, a shopping center with a supermarket and cafes, service stations. The facades of buildings are lined with fiber-cement panels of pastel shades and warm, natural stone colors. Plinth and first floor of the entrance group made of granite. The decoration of entrance and elevator lobbies use high-quality stoneware tiles. Distribution Most of the apartments have a balcony. Good sun exposure provides horizontal and vertical panoramic windows with double-glazed based on the profile MontBlancNewTermo. There are regular places to install external units of air conditioners split systems. The lift equipment – SIGMA (LG Elevators). An extensive inland district area of about 1.2 hectares located on the multi-level podium. There will be a comprehensive landscaping, a children’s play skittles, playground.
Project Participants


