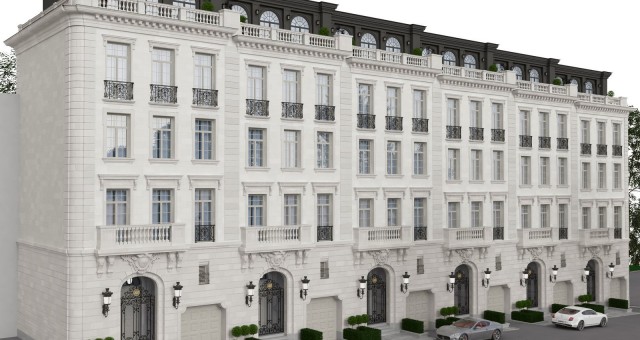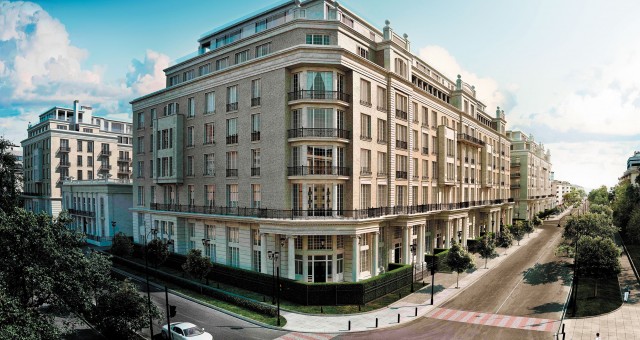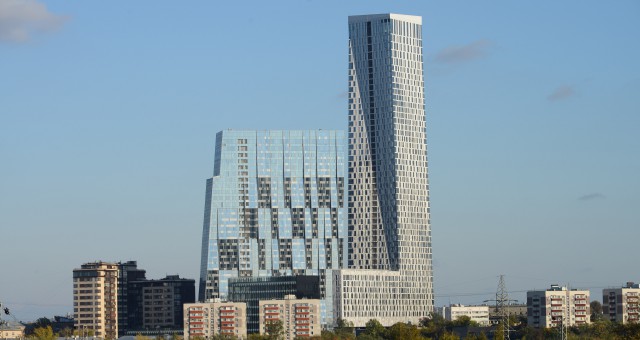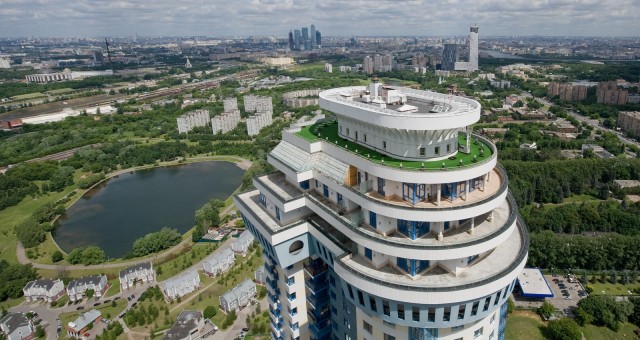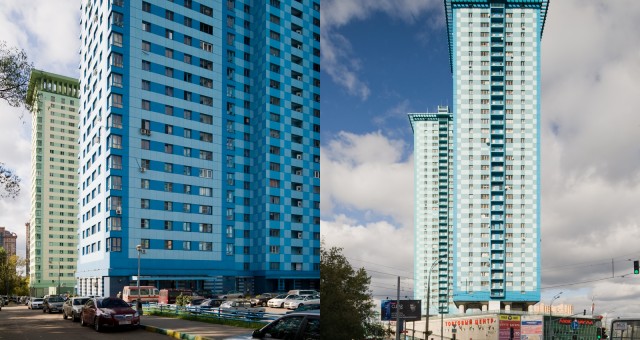PROJECT NUMBERS
Elevation mark
Amount of floors
Amount of underground levels
Amount of parking places
Residential complex Sokolovskogo st. 1
about the project
Municipal House was built on the original architectural design, it complements the new panorama Shchukino area. The southern facade is smooth, “concave” shape – thanks to the wide panoramic windows, glass squares on which he plays the sunlight, this form gives the building elegance and lightness. The upper part of the house is decorated with metal pergolas white.
An important feature of the building – ventilated facade system, which is mounted to the wall so that between protective and decorative coating and insulation layer of the walls remained air gap. Ventilated facade provides the perfect indoor climate. Building facades are lined with decorative stone red-brown shades. The decoration applied to the central part of the white granite.
The interior entrances and elevator lobbies are contemporary in style with natural stone and ceramic tiles. The windows are double-glazed windows Rehau, held in the apartments full decoration modern materials, high-quality equipment is installed. The underground part of the building is located two-level parking. In the well-maintained local area equipped with children’s playgrounds, conducted a comprehensive landscaping.
Project Participants


Head of tenders
Adress: Moscow, Marshala Sokolovskogo st., 1.
